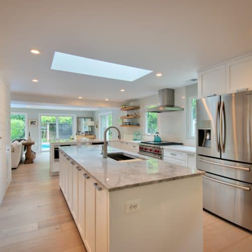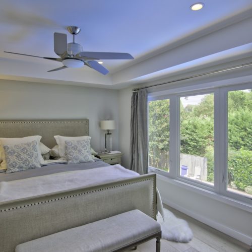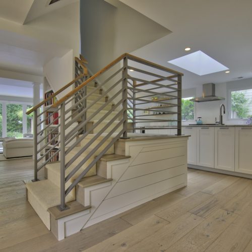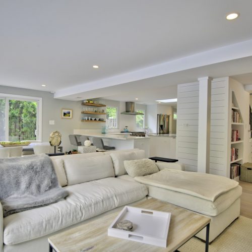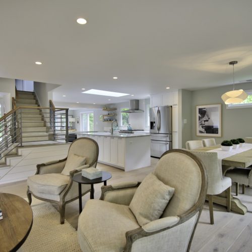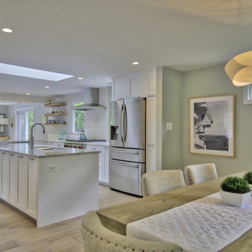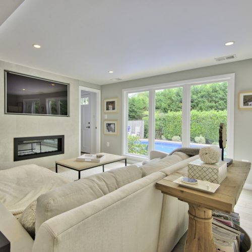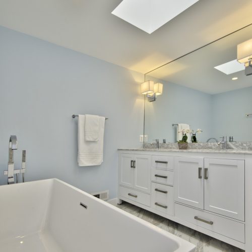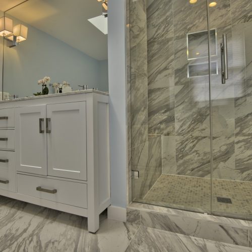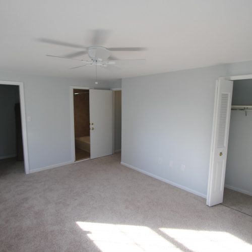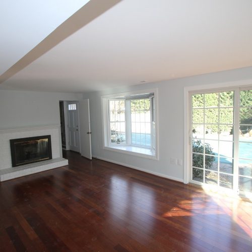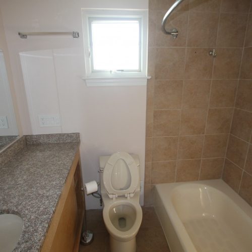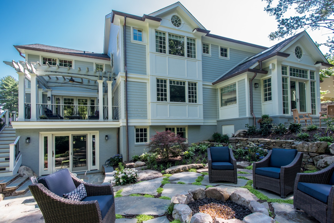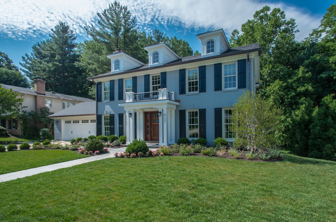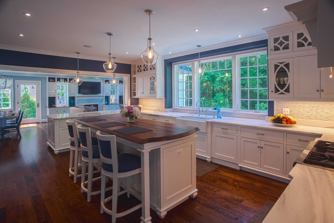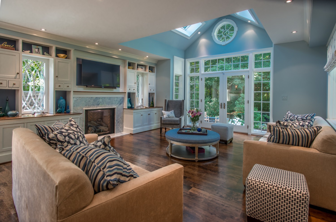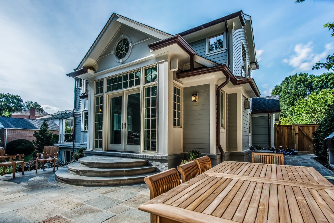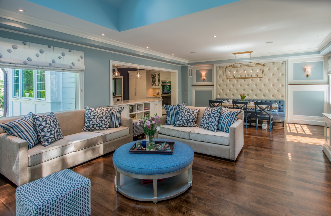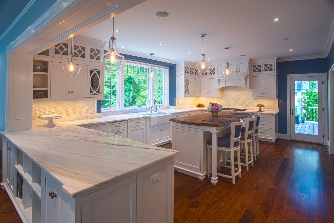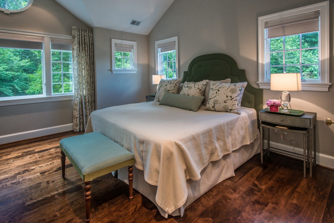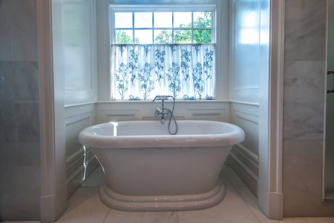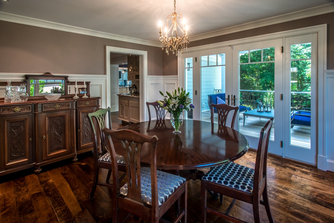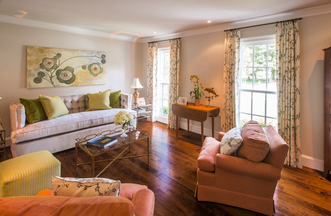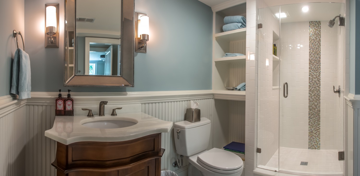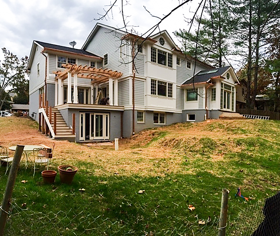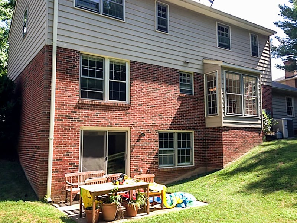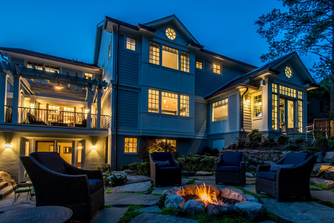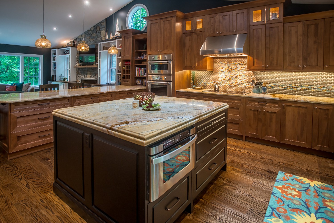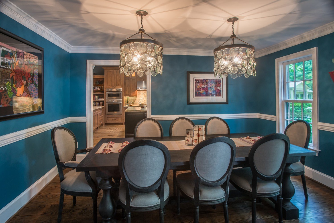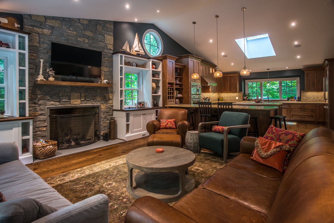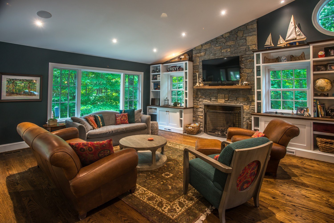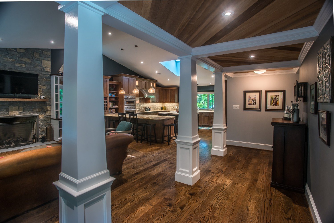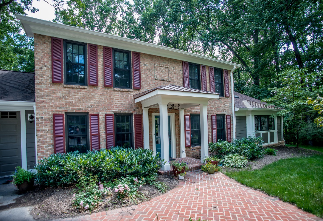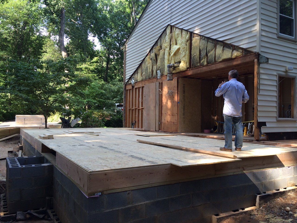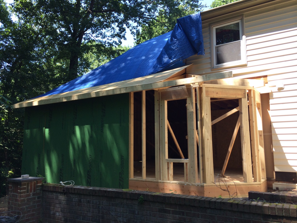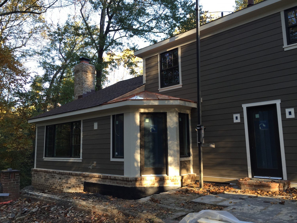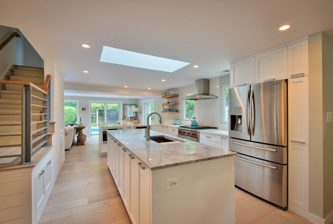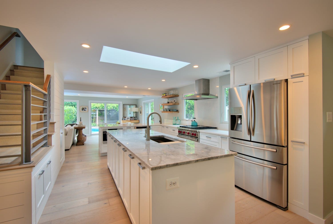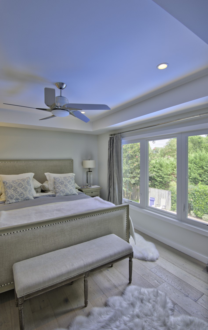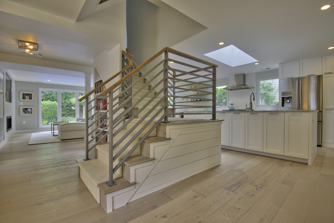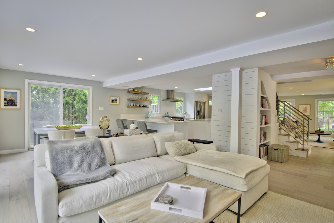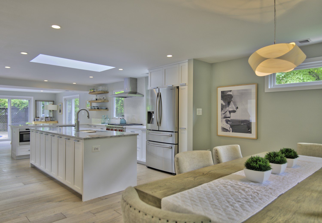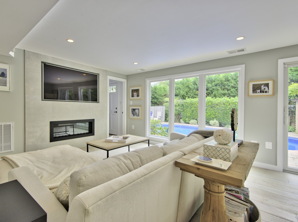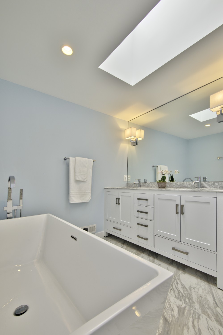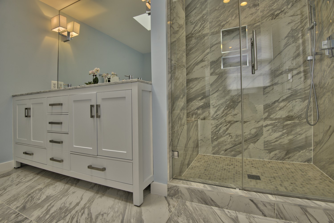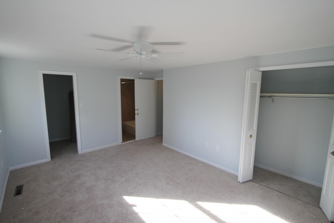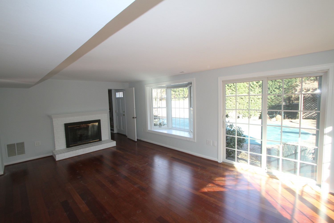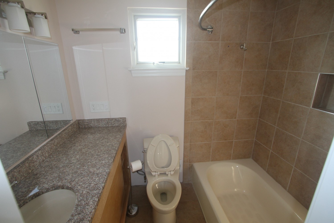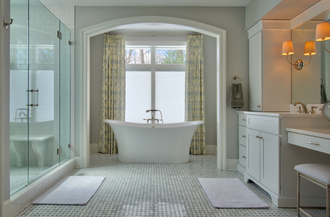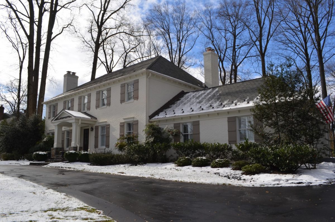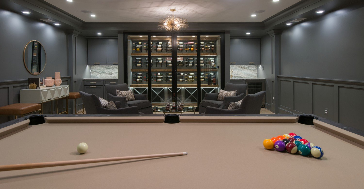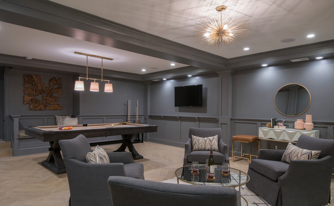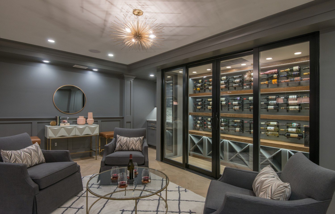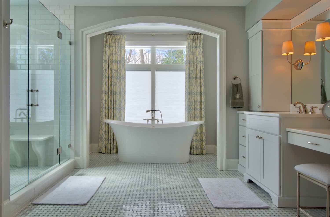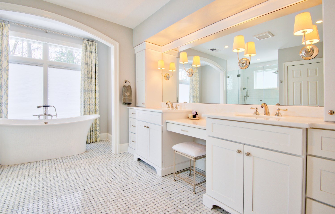Kitchen and Interior Facelift in Falls Church
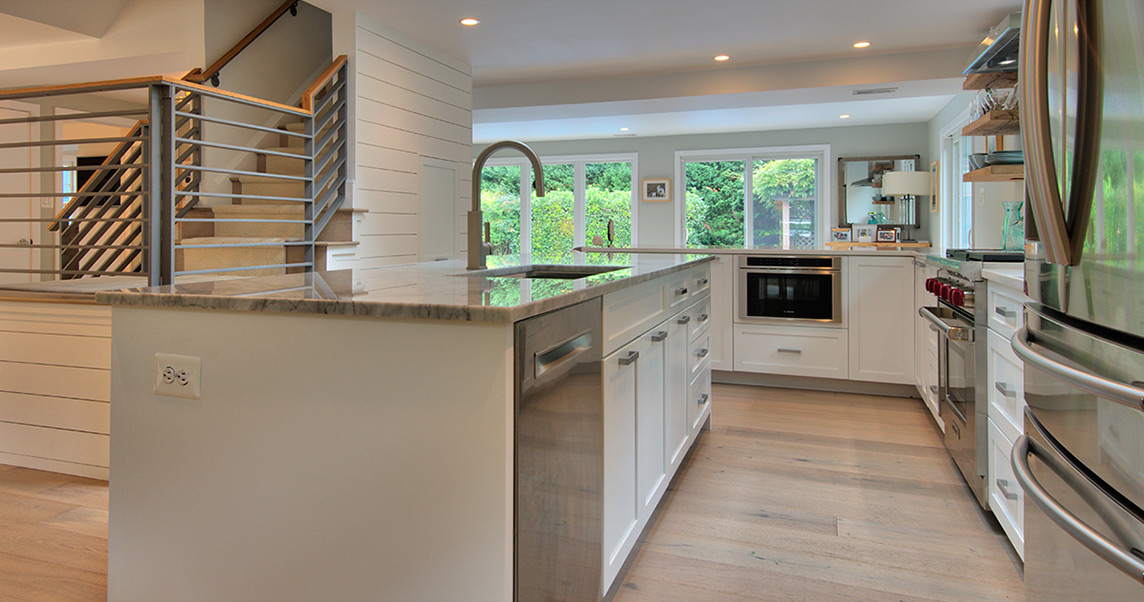
Needs / Objectives
Our client purchased a house in a great neighborhood and in an ideal location for commuting into the city, but the house didn’t match their personal aesthetic. The family’s previous residence was more their style — a high-rise, glass-walled apartment in the city, and in contrast, the new house was dated and the floor plan was boxy and closed off. The homeowners wanted to create a trendy, modern feeling in the home, as well as eliminate numerous bulkheads in the kitchen that lowered the ceiling and made it dark and visually unappealing.
The Plan
The client hired an architect based on a friend’s recommendation, and the architect, in turn, recommended a contractor. The client met with the recommended contractor, but decided not to pursue the partnership further when it was revealed that one of the contractor’s requirements to generate a proposal for the project was for the client to first pay for a feasibility study. Denny + Gardner met the client onsite with subcontractors to explore if we could achieve what they wanted at no cost, and were awarded the job.
Special Requests and Challenges
Because the home was built on a slab foundation, any plumbing relocation required trenching out the concrete floor — including moving the kitchen sink to the island, and moving the awkward first floor guest bathroom to the back of the house. To eliminate most of the bulkheads in the kitchen and get a clean, flat, eight-foot ceiling, D+G added an additional HVAC system zoned specifically for the front of the house, and up-set the steel structural beams into the ceiling so they didn’t interfere with the home’s sightlines.
The Process
The client’s condo lease was scheduled to expire about four months after construction began, but thanks to Denny + Gardner’s design experience and extensive remodeling history, we were capable of taking the original design and accomplishing the end result with very little involvement from the architect, which expedited progress. With the deadline for the project looming, D+G put in a good amount of overtime and weekend work to make sure the homeowner could move into the house on the date we had originally promised.
The Result
The client is absolutely ecstatic with the results of their new space. We were able to open up the entire first floor, creating a beautiful white open kitchen with a large island and a seamless, flat ceiling. The new open floor plan allows the family to see throughout the entire first floor living space, and a redesigned staircase with streamlined metal railings brought an additional modern touch to the home. We also kept the light, bright feeling of their previous residence by installing new windows and a large skylight.
Quick Project Overview
Project Type: Kitchen and Major Interior Facelift
Budget: $250,000
Estimated time: 3.5 months
Actual time: 3.5 months
Notes: Renovated entire 1st floor to include removing load bearing wall, new kitchen, contemporary metal stair railing, relocate full bath and new floors & paint throughout, (5) new windows, add second zone HVAC system. On 2nd level combined two rooms to create master suite featuring (3) large windows, tray ceiling, walk-in closet, 2nd floor laundry, and new 10x10 master bath.
We couldn’t be happier with the finished product, and we recommend D&G to all our friends who are considering any type of home renovation. Their skill and attention to detail is evident in their work, but their gritty commitment to delivering the finished product on time and to our specifications makes D&G unique in this industry.

