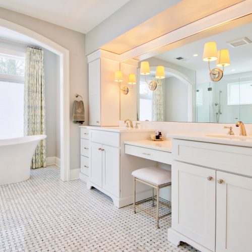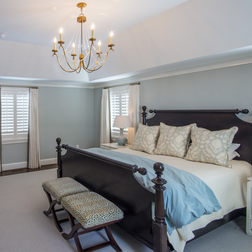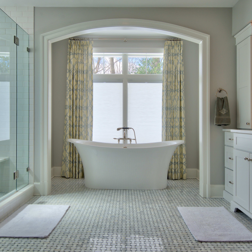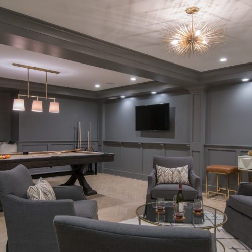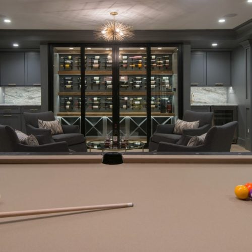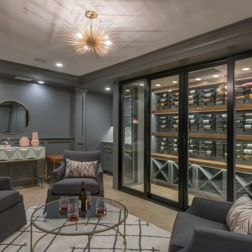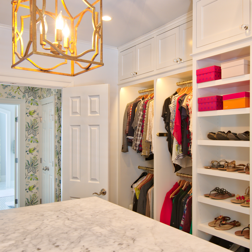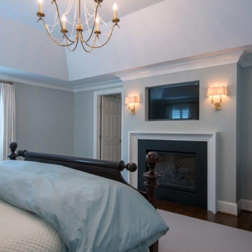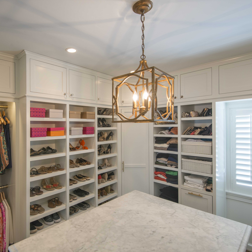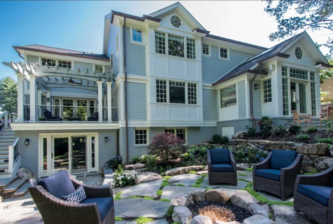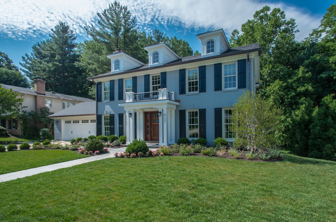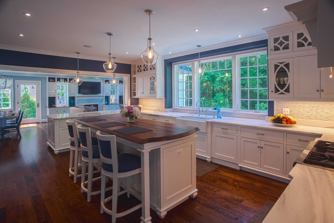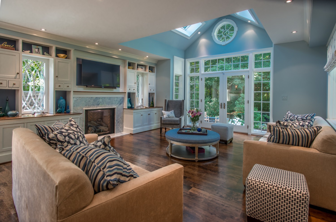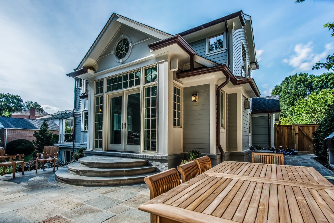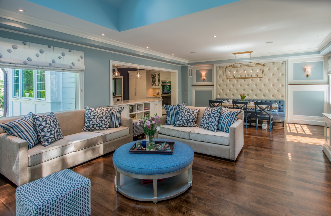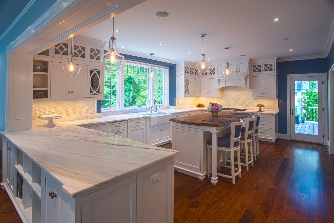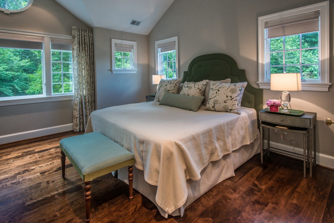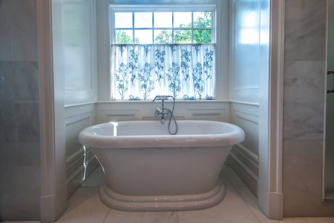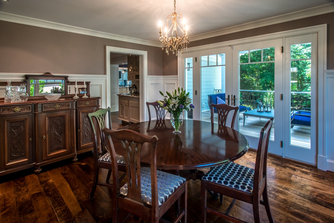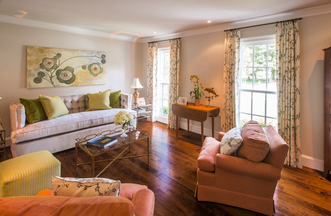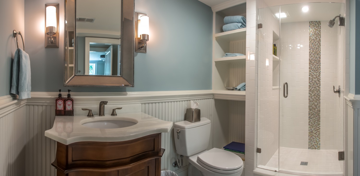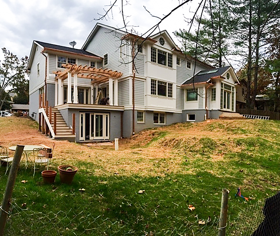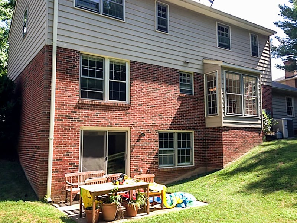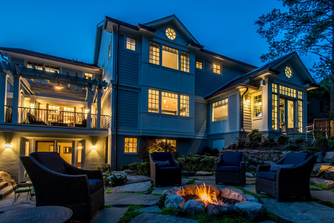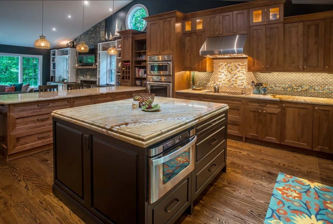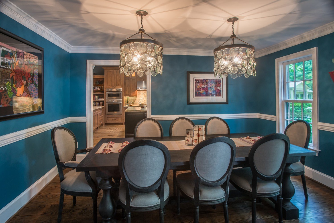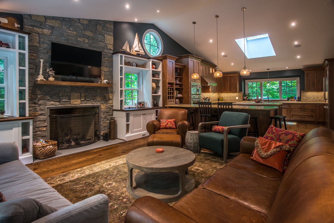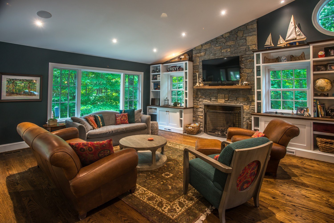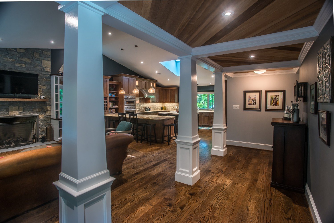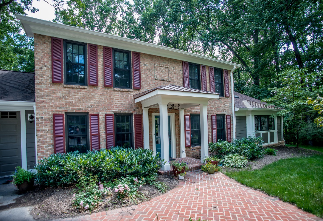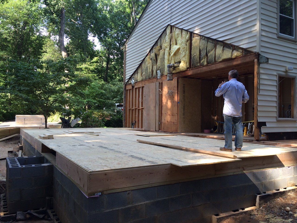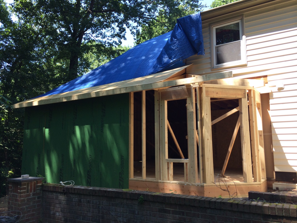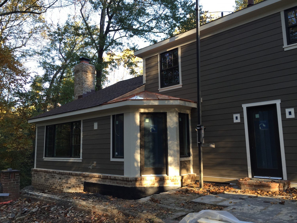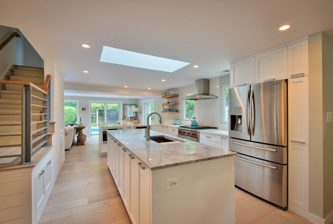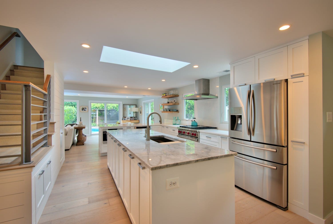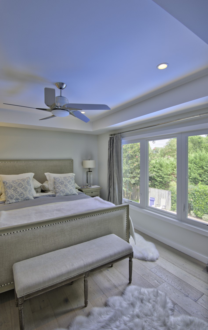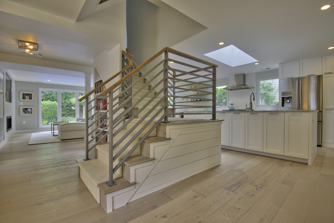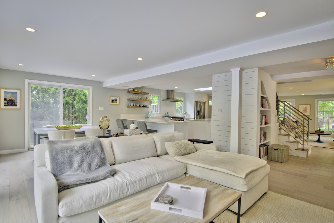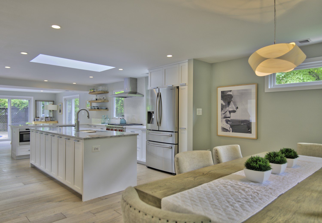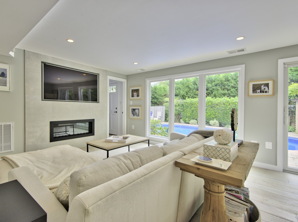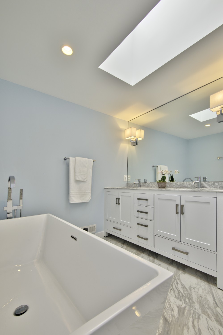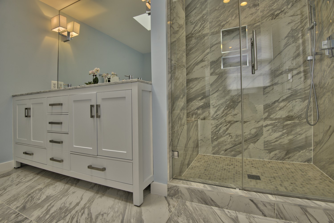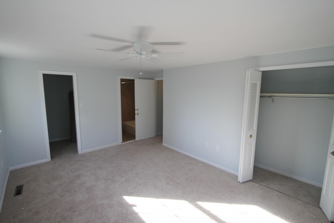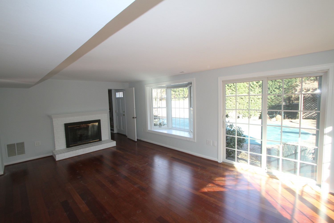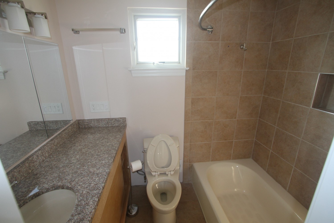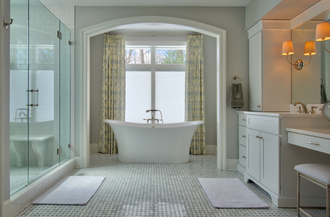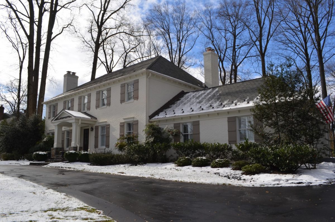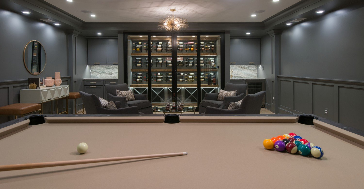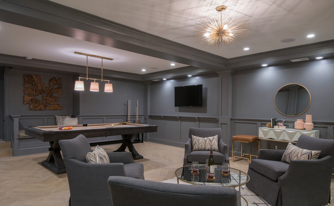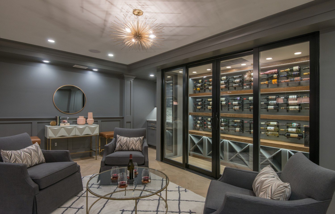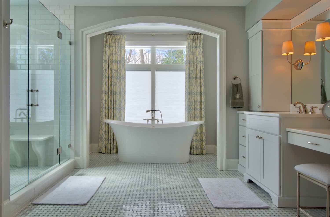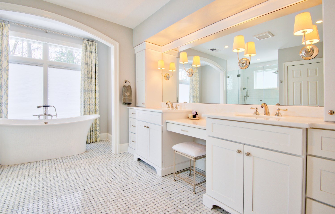Owner's Suite Addition with Basement Retreat in McLean
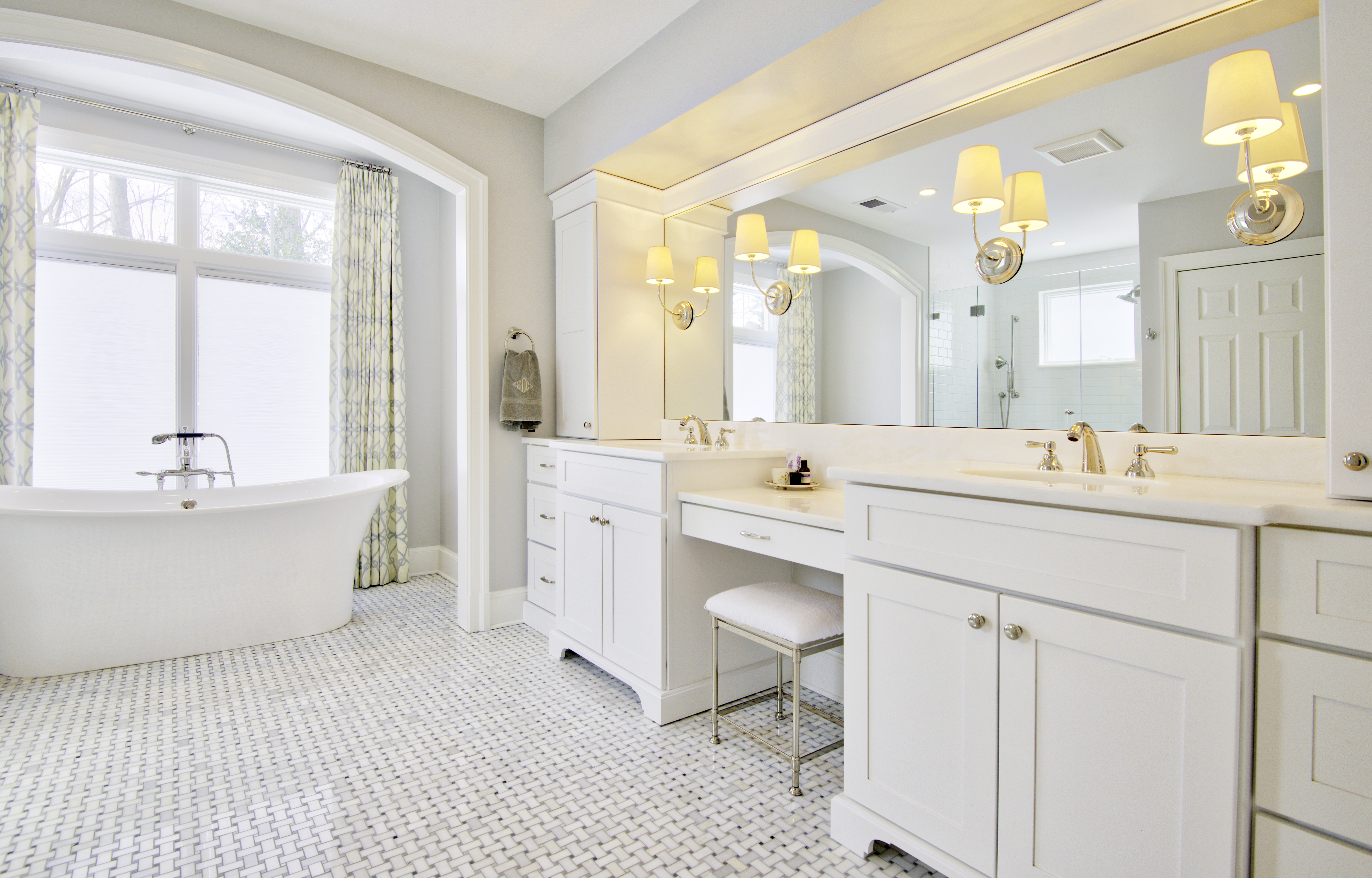
Needs / Objectives
With three quickly growing sons, our client needed more space and privacy in the house, and wanted to create a new owner's suite. The client requested an addition that looked like it had always been a part of the house, was symmetrical and pleasing to the eye, and included a large bedroom with a fireplace, a well-organized walk-in closet, and bathroom.
The Plan
Initially, the homeowner hired an architect, and then began researching contractors. The client came across Denny + Gardner after seeing a project in progress on a neighboring street, and asked us to put in a bid for the project along with other contractors suggested by the architect. Although our bid was not the lowest on the project, the client selected us after several pre-construction meetings that highlighted good chemistry between the homeowner and D+G, and the potential for a good working relationship. The client felt that D+G best understood the project and its challenges.
Special Requests and Challenges
The homeowner’s personal design aesthetic required a seamless addition that replicated the existing finishes on the interior and exterior. We were able to match the roofline of the new addition with the garage roofline on the other side of the house (despite the grade on the addition side being considerably higher) by creating a retaining wall and raising the height of the foundation wall without raising the height of the floor. Originally, the homeowners planned for a crawl space for storage under the addition, but after reviewing costs and making some smart budgeting decisions, a last-minute decision was made to expand the existing home’s basement space, adding the same square footage as the first-floor addition.
The Process
We were able to begin building according to the original plan — the first floor addition — while designing various schemes for the basement, despite the difficulty in not doing the work simultaneously. The client took great pride in making educated, well-researched decisions about the home’s finishes and design choices, and D+G was able to materialize their design intent by talking with the client about their wants and needs. We were able to research and execute the specific requests and changes to the original plan without slowing down the renovation process. The homeowner eventually settled on turning the basement into an adult space with a custom wine cellar.
The Result
The result is a beautiful owner's suite with a large bathroom that met the client’s need for a soothing, symmetrical, elegant addition, and increased the living space by more than 800 square feet. The walk-in closet was planned and executed beautifully by our carpenter and features detailed woodwork and a completely custom layout, including an island. The basement addition became a great place for the homeowner to gather with friends, play pool, and host wine tastings. Denny + Gardner was able to recommend a landscaper to finish off the backyard and create an outdoor kitchen area that expanded the home’s entertaining capacity even further.
Quick Project Overview
Project Type: Owner's Suite Addition with Adult Retreat
Budget: $380,000
Estimated time: 6 months
Actual time: 9 months
Notes: New owner's suite addition with luxurious bathroom and walk-in closet outfitted with custom built-ins and island – all magazine worthy. During the project, the scope expanded to change crawl space to a full basement with wine room and billiard area. The new adult retreat in the basement features wood wainscoting, tray ceilings and a climate controlled wine cellar.
Everyone got along well and we navigated unforeseen issues with ease. We’re very thankful we chose Denny & Gardner for our project.

