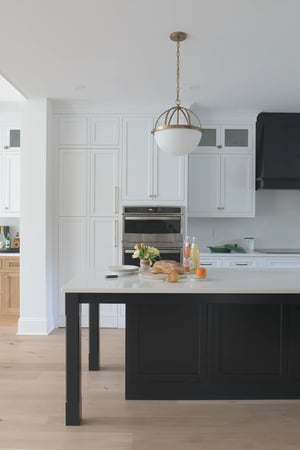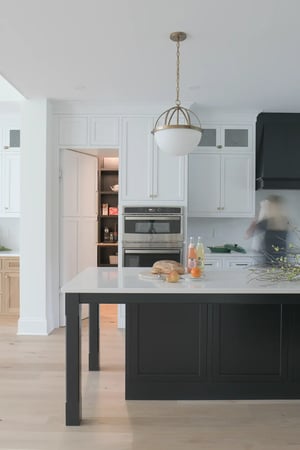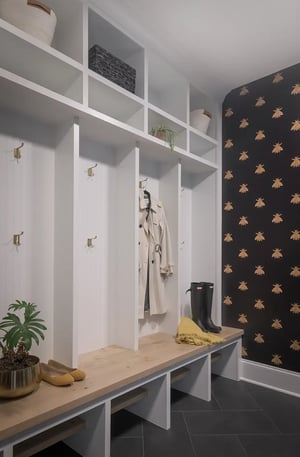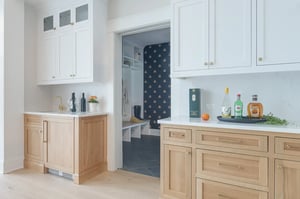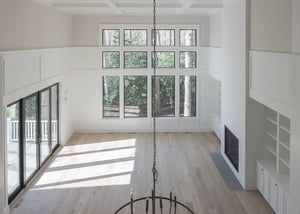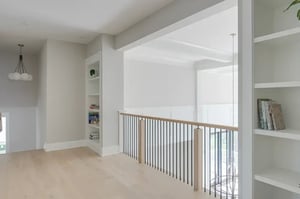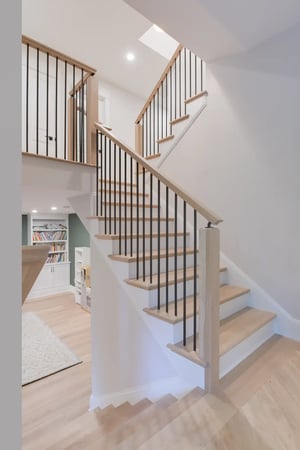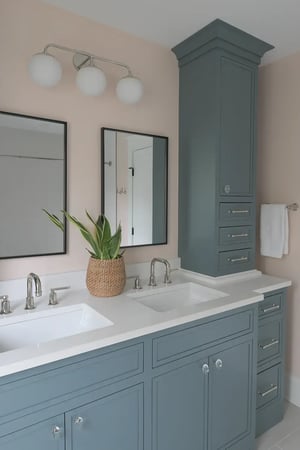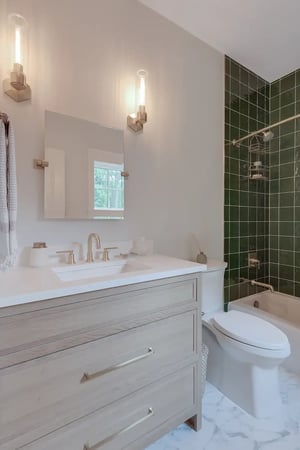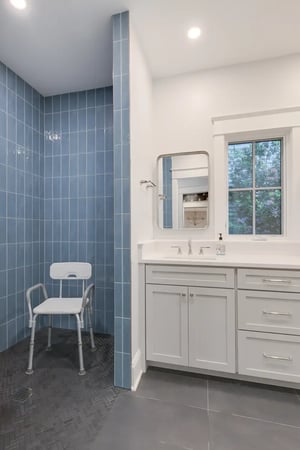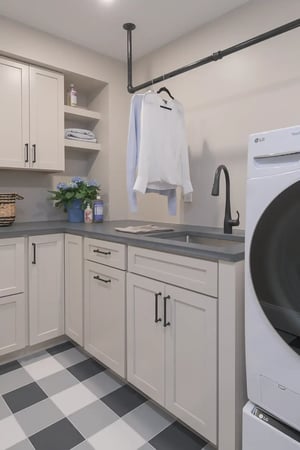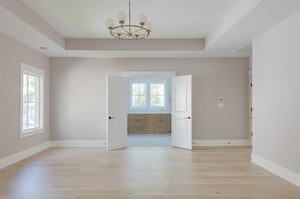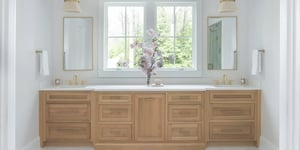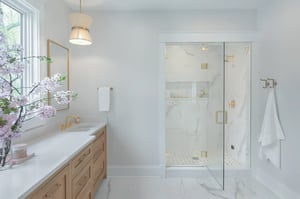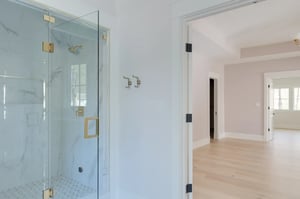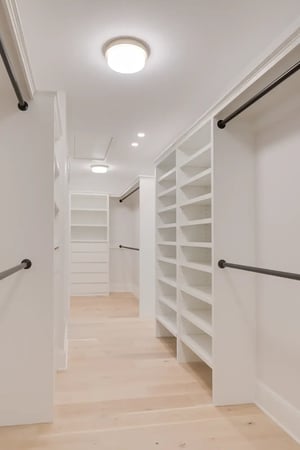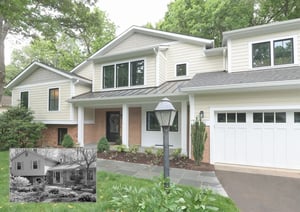
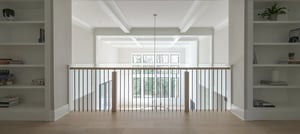
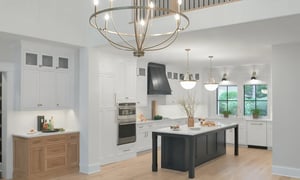
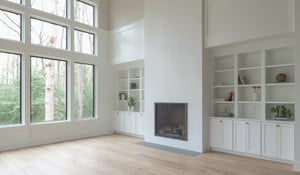
PROJECT OVERVIEW
Our clients love their neighborhood in Reston, VA but needed to accommodate their growing family and provide separate living spaces for their parents and guests. An open layout, great room, gourmet kitchen, balcony with reading nook, main floor accessible suite and spacious primary suite were all part of the plan.
You’ll find a primary suite with attached sitting room, bathroom with steam shower and a large walk-in closet. In addition to 3 additional bedrooms, a guest suite with a full bathroom plus a 1st floor living suite for their parents provides plenty of space for all family members and visiting relatives.
The great room features a floor to ceiling fireplace with surrounding bookshelves and wet bar leading into the kitchen. Highlights of the kitchen include a hidden walk-in pantry, large island with seating area and plenty of custom-built cabinetry for storage.
Five new full bathrooms, plus a powder room, were built to specifically meet the needs of each family member. A steam shower was installed in the primary bathroom along with a quarter-sawn oak vanity. The kid’s bathrooms were designed with double vanities and bathtubs while their in-law suite has widened doors for wheelchair access and a zero entry enlarged shower area.
The exterior roofline and siding blend into the natural surroundings, which was an important consideration in the community. Many of the homes on the street have not been remodeled and with nearly doubling the square footage this newly renovated home complements the neighborhood.
PROJECT OVERVIEW
Our clients love their neighborhood but needed to accommodate their growing family and provide separate living spaces for their parents and guests. An open layout, great room, gourmet kitchen, balcony with reading nook, main floor accessible suite and spacious primary suite were all part of the plan.
You’ll find a primary suite with attached sitting room, bathroom with steam shower and a large walk-in closet. In addition to 3 additional bedrooms, a guest suite with a full bathroom plus a 1st floor living suite for their parent provides plenty of space for all family members and visiting relatives.
The great room features a floor to ceiling fireplace with surrounding bookshelves and wet bar leading into the kitchen. Highlights of the kitchen include a hidden walk-in pantry, large island with seating area and plenty of custom-built cabinetry for storage.
5 new full bathrooms, plus a powder room, were built to specifically meet the needs of each family member. A steam shower was installed in the primary bathroom along with a quarter-sawn oak vanity. The kid’s bathrooms were designed with double vanities and bathtubs while their in-law suite has widened doors for wheelchair access and a zero entry enlarged shower area.
The exterior roofline and siding blend into the natural surroundings, which was an important consideration in the community. Many of the homes on the street have not been remodeled and with nearly doubling the square footage this newly renovated home complements the neighborhood.
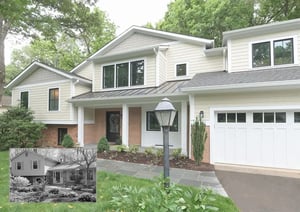
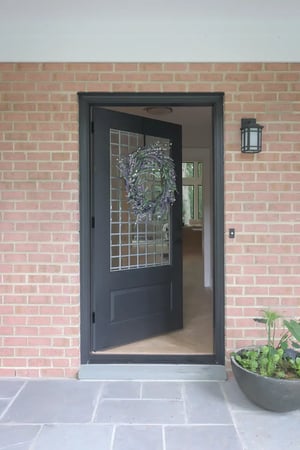
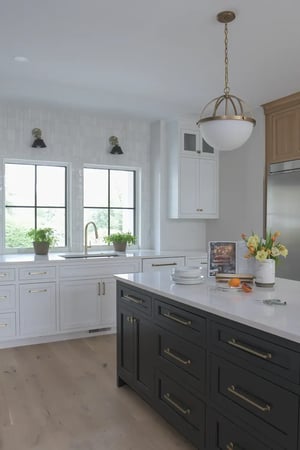
.webp?width=300&name=kitchen-remodel-in-loudoun-county-va%20(1).webp)
