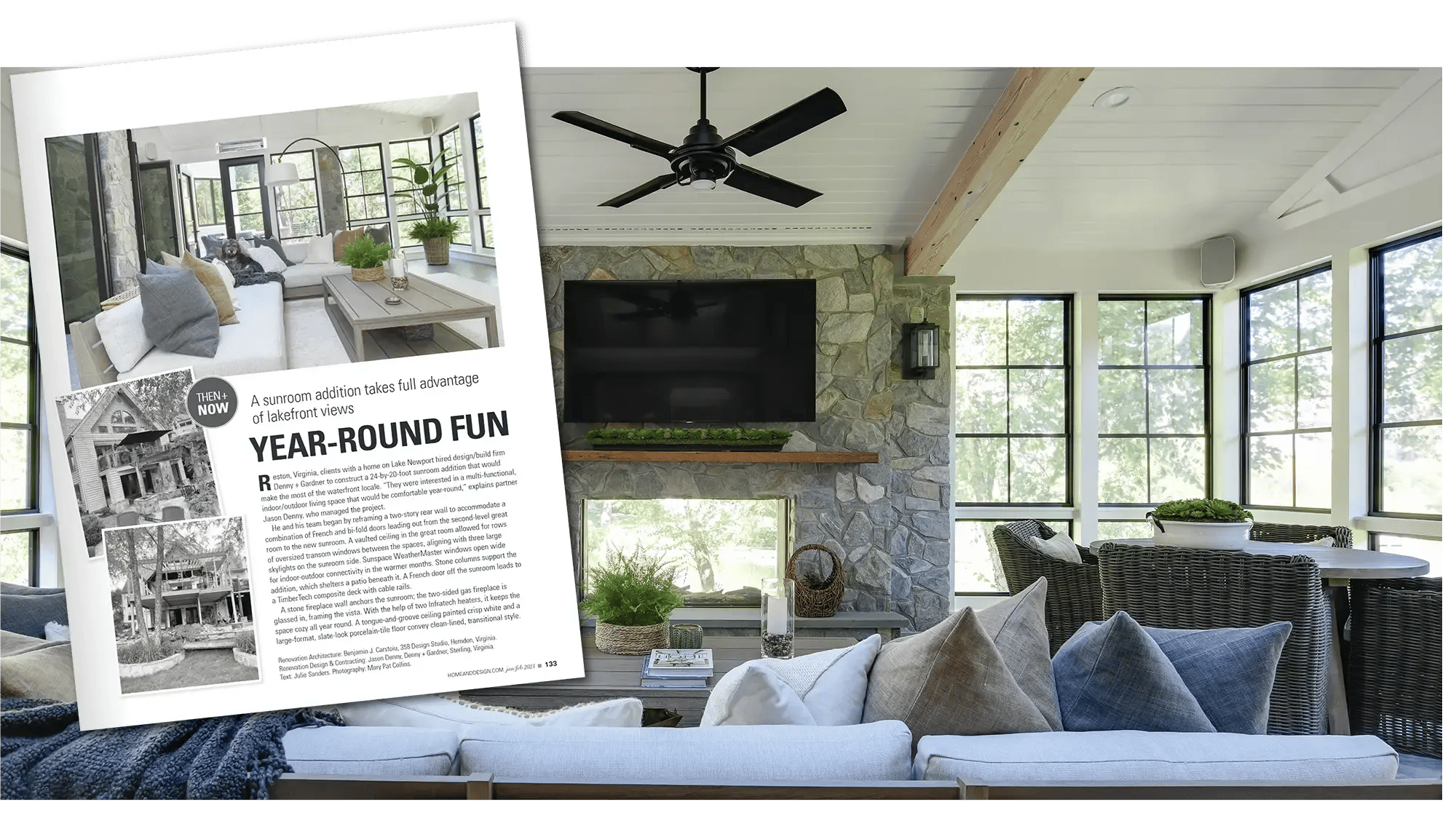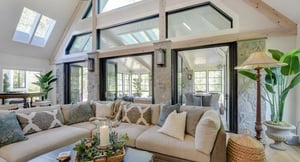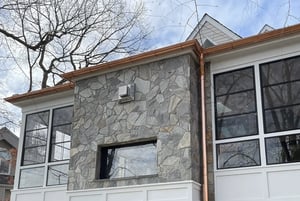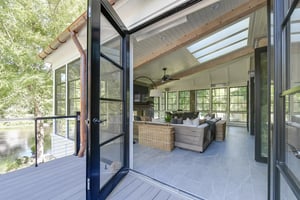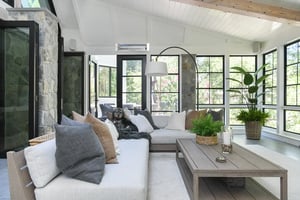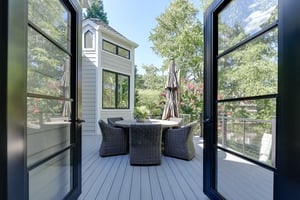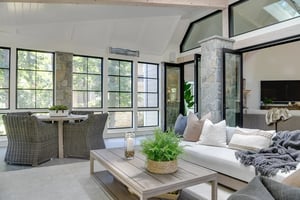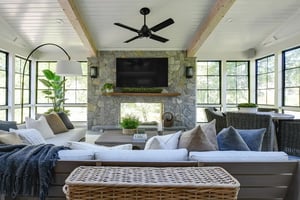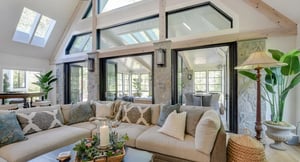


PROJECT OVERVIEW
Join us inside to see the lake through the 2-sided fireplace in this spectacular sunroom addition. Denny + Gardner constructed a 24’ x 20’ addition on a waterfront mid-century modern Reston, VA home for the homeowners who were interested in multi-functional indoor/outdoor living space that would be comfortable year-round.
The plan required replacing the aging deck and reframing a two-story wall on the rear of the house to accommodate a combination of doors as well as large transom windows above and below the porch roof line.
A set of three skylights aligned with the centered window below the roof line enables a view of the treetops and sky from within the great room. These skylights, positioned with the large transom windows, maintain the natural light pouring into the great room.
The sunroom is enclosed with floor to ceiling windows that can slide up or down for a luxurious open-air room. A French door leads to the composite deck with cable rails for additional outdoor space.
The exterior of the addition is beautifully appointed with stone columns plus copper gutters and downspouts. The placement of the stone columns takes into consideration the view of the lake and openness from the patio level.
Featured in Home & Design Magazine
