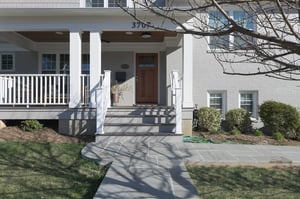
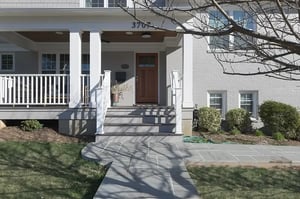
PROJECT OVERVIEW
A primary suite, a main level renovation plus an upgraded screened porch to brighten and expand the living space were the goals of this home renovation in Arlington, VA. With a new façade, including a covered front porch, the house takes on a new modern look.
Our clients worked with a local architect to design the new upper level to include a spacious bedroom, bathroom, and an office. Vaulted ceilings and plenty of windows turn this primary suite into a light-filled retreat.
In addition to a fresh new kitchen and dining room, the main level was reconfigured to create a foyer and while the upper level was under construction, this gave us the opportunity to raise the ceilings. What a difference the extra height made!
The screened porch in the back was redesigned as an extended living area complete with a gas fireplace, comfortable bench seating in the dining space and a beautiful ceiling with recessed lights and fan.
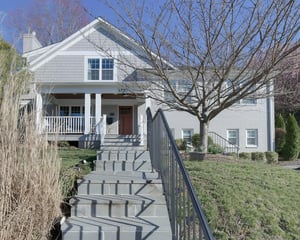
AFTER
.webp?width=300&name=before-arlington-home-renovation%20(1).webp)
BEFORE
.webp?width=300&name=after-arlington-kitchen-renovation%20(2).webp)
AFTER
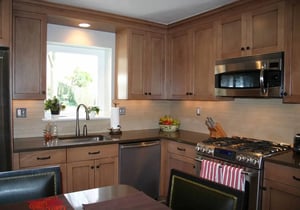
BEFORE
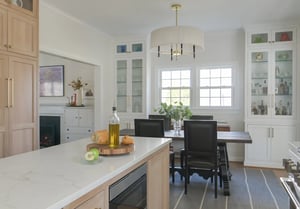
AFTER
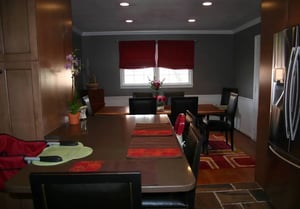
BEFORE
Client Testimonial
"We enjoyed every aspect of working with Denny + Gardner on our home renovation. Even when we needed to problem-solve or find a way to balance the budget, their employees were helpful, friendly, and professional at all times. The quality of the work is truly second-to-none. The little things that make construction and design look and feel sophisticated and finished are important to them and made a huge difference in the end-result. I have referred D+G to many friends!"
Carrie G.Arlington, VA
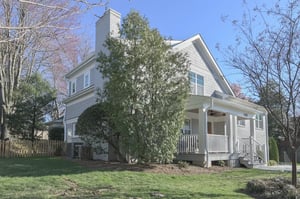
TOUCH
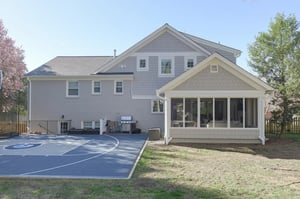
TOUCH
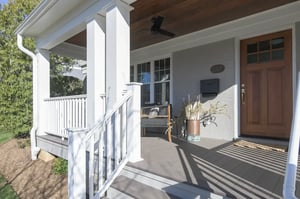
TOUCH
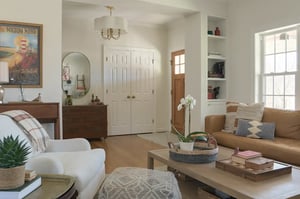
TOUCH
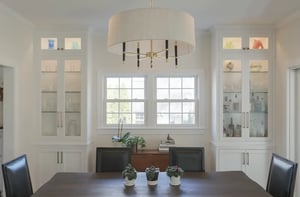
TOUCH
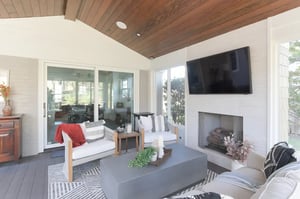
TOUCH
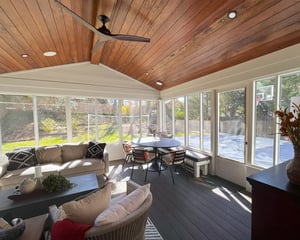
TOUCH
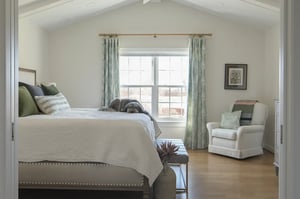
TOUCH
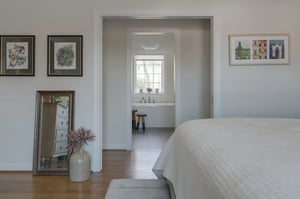
TOUCH
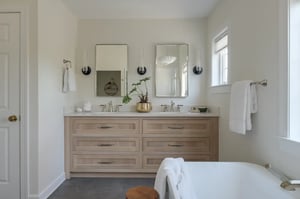
TOUCH
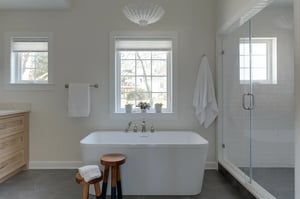
TOUCH
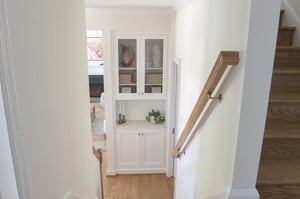
TOUCH